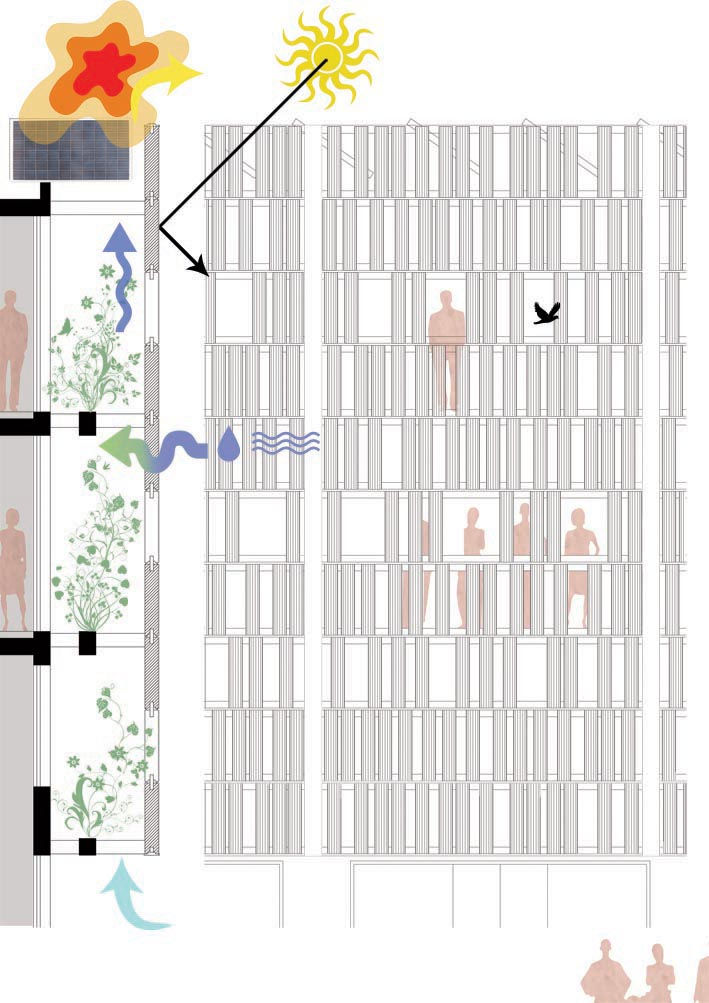category
mixed use building
built up Area
2200 sqm
structural engineer
ADOCA
mechanical engineer
AKA
electrical engineer
EN en
status
on hold
Located at the entrance of Batroon this mixed use
building will be dedicated to retail at ground floor level and to offices in the upper floors. Three basements will be dedicated for parking and services to the building.
the proximity to the sea, and exposure to sea salt spraying all over, has always been an issue in Batroon like all coastal cities.
many questions are asked:
how to protect the building from sea salt?
how to protect the occupants from humidity?
what material to use?
degree of sunlight exposure in the offices?
low cost on long run -> ecology / sustainability?
the architectural approach is based on the integration of a filter that forms a kind of upscaled resolution "mousharrabieh" separating the building from the street.
this "moucharabieh" will:
1- reduce humidity through the wood's absorbtion coefficient.
2- filtering the salt coming from sea water spraying
3- create a cooling buffer zone : the "moucharabieh" effect
4- create a screen for better privacy of the offices
5- block direct sunlight in the early afternoon. although sunlight will penetrate to purify the air in late afternoon after office working hours (west orientation)








![[S]](https://static.wixstatic.com/media/d43929_fe50cc68351c404ba6fecb6db24f63f6.jpg/v1/fill/w_250,h_353,al_c,q_90,enc_auto/d43929_fe50cc68351c404ba6fecb6db24f63f6.jpg)
![[S]](https://static.wixstatic.com/media/d43929_01e69f013db541b8b5025d4114a4230d~mv2.jpg/v1/fill/w_250,h_83,al_c,q_90,enc_auto/d43929_01e69f013db541b8b5025d4114a4230d~mv2.jpg)
![[NK]](https://static.wixstatic.com/media/d43929_394353677edb4a3b9f3ebb128c66dca7.jpg/v1/fill/w_250,h_150,al_c,q_90,enc_auto/d43929_394353677edb4a3b9f3ebb128c66dca7.jpg)
![[NK]](https://static.wixstatic.com/media/d43929_d85b9ecb5ce14707bd2001bce0fa233e.jpg/v1/fill/w_250,h_149,al_c,q_90,enc_auto/d43929_d85b9ecb5ce14707bd2001bce0fa233e.jpg)
![[NK]](https://static.wixstatic.com/media/d43929_9f7c6ced82bb4407b1939a757d1682a2.jpg/v1/fill/w_250,h_149,al_c,q_90,enc_auto/d43929_9f7c6ced82bb4407b1939a757d1682a2.jpg)

![[SS]](https://static.wixstatic.com/media/d43929_f19191c71a2b48dab5cb82f055c27b05.jpg/v1/fill/w_250,h_353,al_c,q_90,enc_auto/d43929_f19191c71a2b48dab5cb82f055c27b05.jpg)
![[SS]](https://static.wixstatic.com/media/d43929_d8b5418cd52844d8bd5d1072f2fe340b.jpg/v1/fill/w_250,h_119,al_c,q_90,enc_auto/d43929_d8b5418cd52844d8bd5d1072f2fe340b.jpg)

![[Oasis]](https://static.wixstatic.com/media/d43929_5bc684f6945e4b06b0683b157de8f28a.jpg/v1/fill/w_250,h_150,al_c,q_90,enc_auto/d43929_5bc684f6945e4b06b0683b157de8f28a.jpg)
![[Oasis]](https://static.wixstatic.com/media/d43929_b834eea96c784a82985bbeb0a23092b5.jpg/v1/fill/w_250,h_167,al_c,q_90,enc_auto/d43929_b834eea96c784a82985bbeb0a23092b5.jpg)
![[BF]](https://static.wixstatic.com/media/d43929_73607fddea094557980134da8ad273f3.jpg/v1/fill/w_250,h_119,al_c,q_90,enc_auto/d43929_73607fddea094557980134da8ad273f3.jpg)
![[BF]](https://static.wixstatic.com/media/d43929_71f25afc7ce94cac95ea0f7827e0cdb4.jpg/v1/fill/w_250,h_119,al_c,q_90,enc_auto/d43929_71f25afc7ce94cac95ea0f7827e0cdb4.jpg)
![[RK]](https://static.wixstatic.com/media/d43929_6606c3699ab249e48b3d06e08a9778a2.jpg/v1/fill/w_250,h_250,al_c,q_90,enc_auto/d43929_6606c3699ab249e48b3d06e08a9778a2.jpg)
![[RK]](https://static.wixstatic.com/media/d43929_1374e2feea524ab385ec6847e5849ce3.jpg/v1/fill/w_250,h_250,al_c,q_90,enc_auto/d43929_1374e2feea524ab385ec6847e5849ce3.jpg)
![[RK]](https://static.wixstatic.com/media/d43929_06a84cc3da854599a530957977f97dc8.jpg/v1/fill/w_250,h_250,al_c,q_90,enc_auto/d43929_06a84cc3da854599a530957977f97dc8.jpg)
![[Gh]](https://static.wixstatic.com/media/d43929_3ea11826ac8a4ada86c179c6bdee86da.jpg/v1/fill/w_250,h_250,al_c,q_90,enc_auto/d43929_3ea11826ac8a4ada86c179c6bdee86da.jpg)
![[NA]](https://static.wixstatic.com/media/d43929_daaeacc65d8241c3b5f693a21c83a2ca.jpg/v1/fill/w_250,h_250,al_c,q_90,enc_auto/d43929_daaeacc65d8241c3b5f693a21c83a2ca.jpg)
